"BIM Software: The Future of Architecture, Engineering, and Construction"
The Top BIM Software List Here's a short list of the top BIM software:

Best BIM software for 3D Modeling, Quantification, Drawings
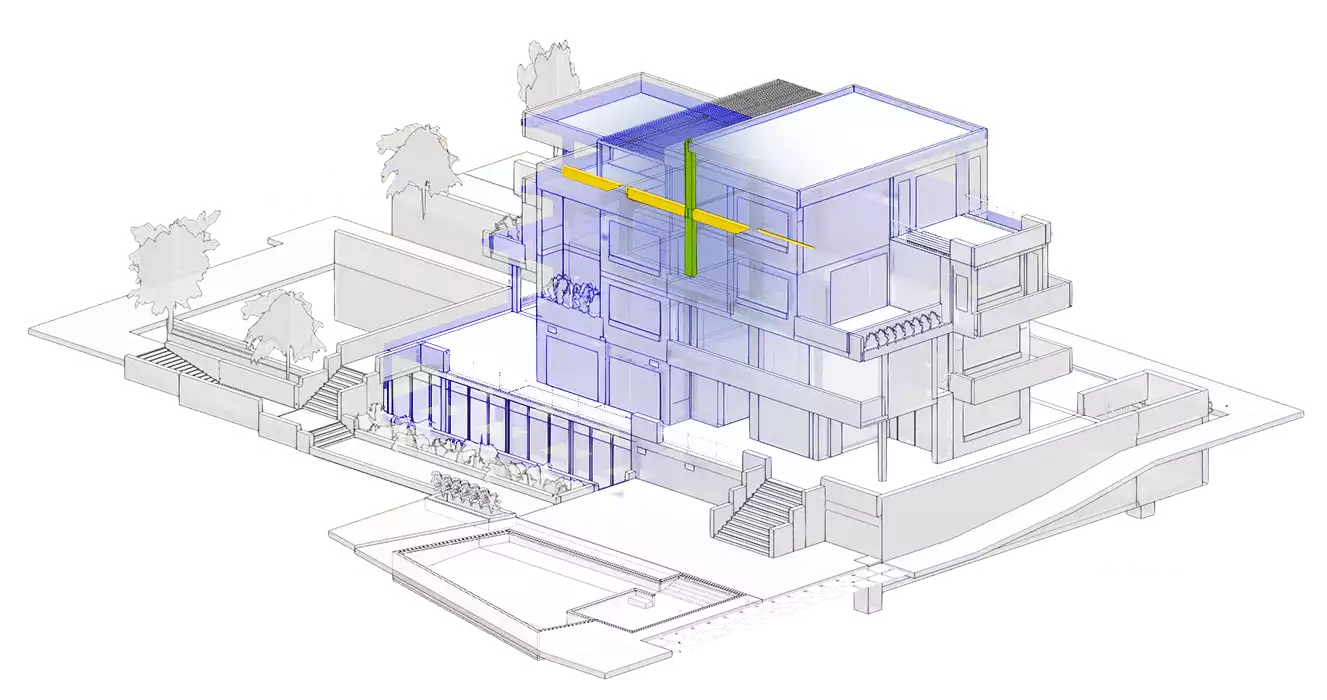
Best software for 4D simulation, Clash detection
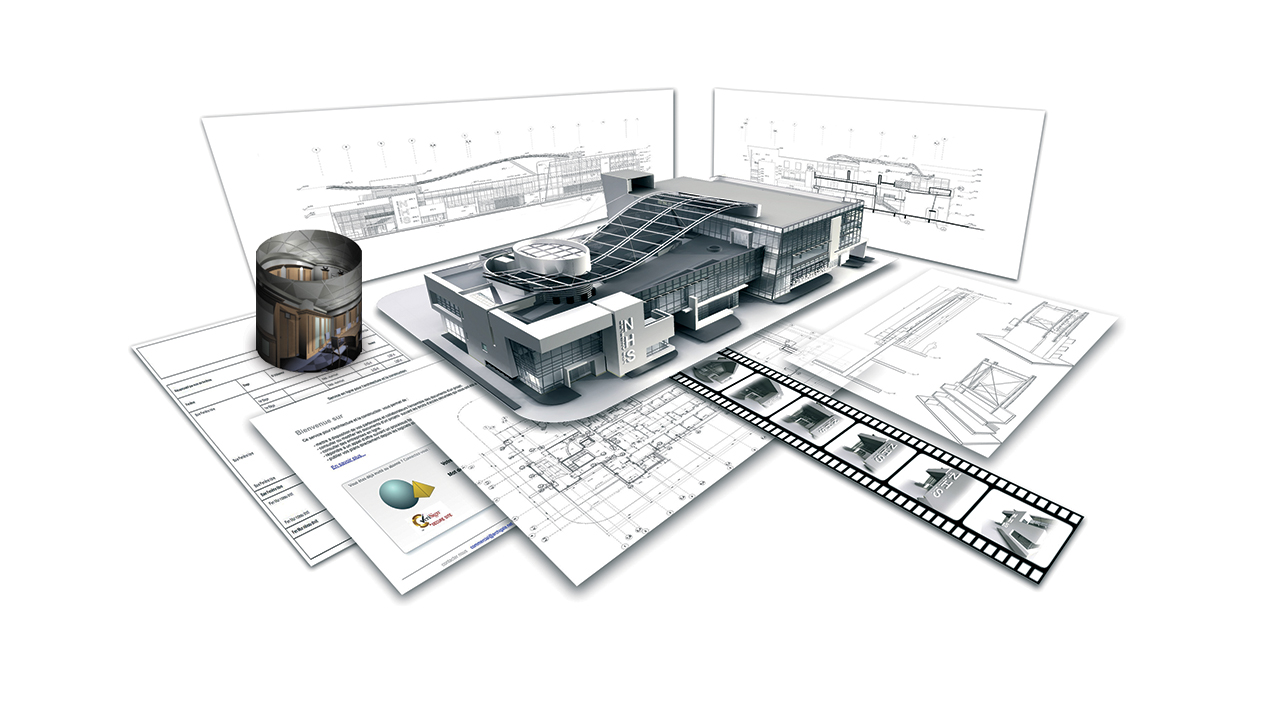
Best BIM software for 3D Modeling, Quantification, Drawings
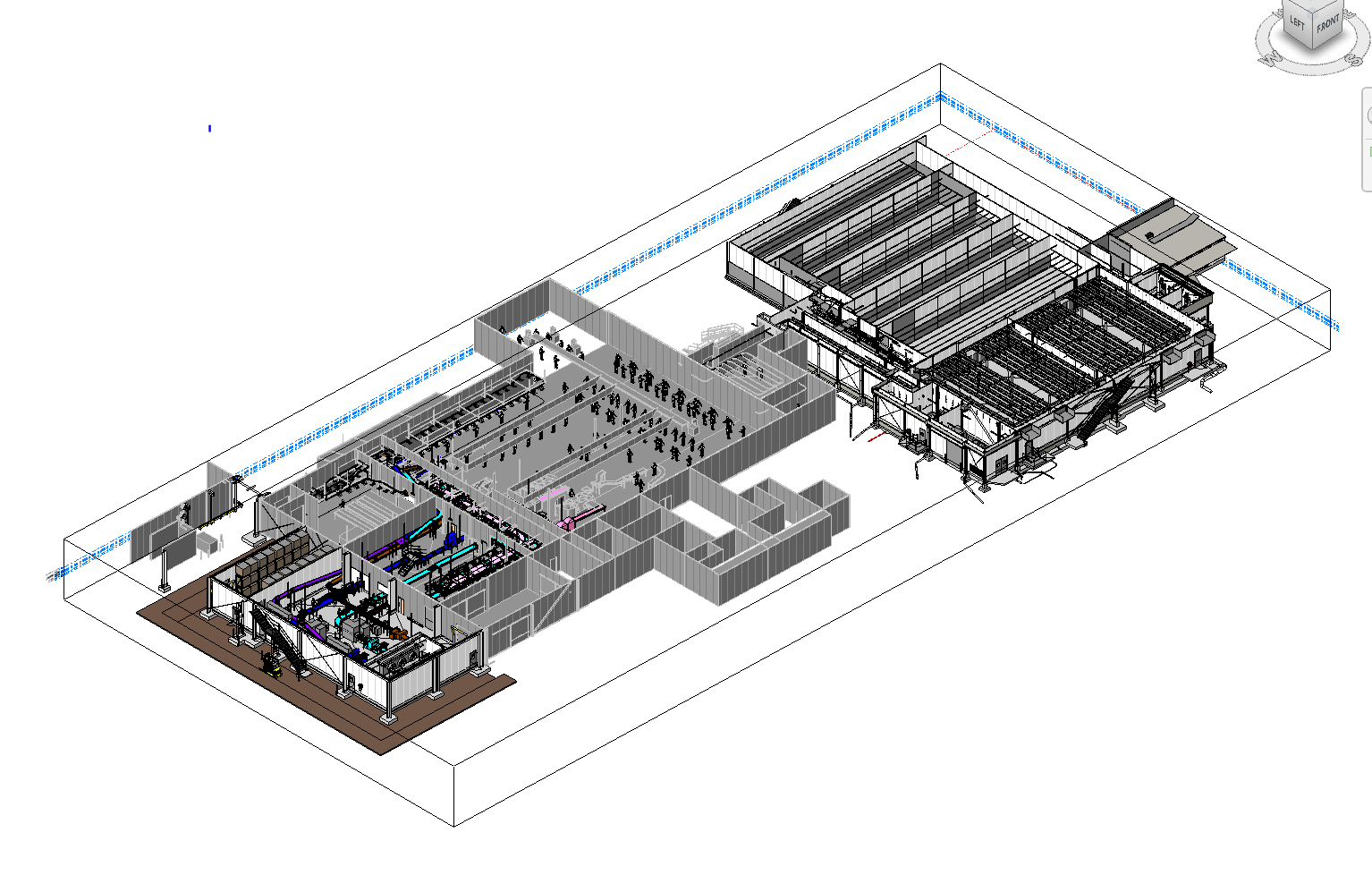
Cloud based BIM tool for real time integration of 3D Models
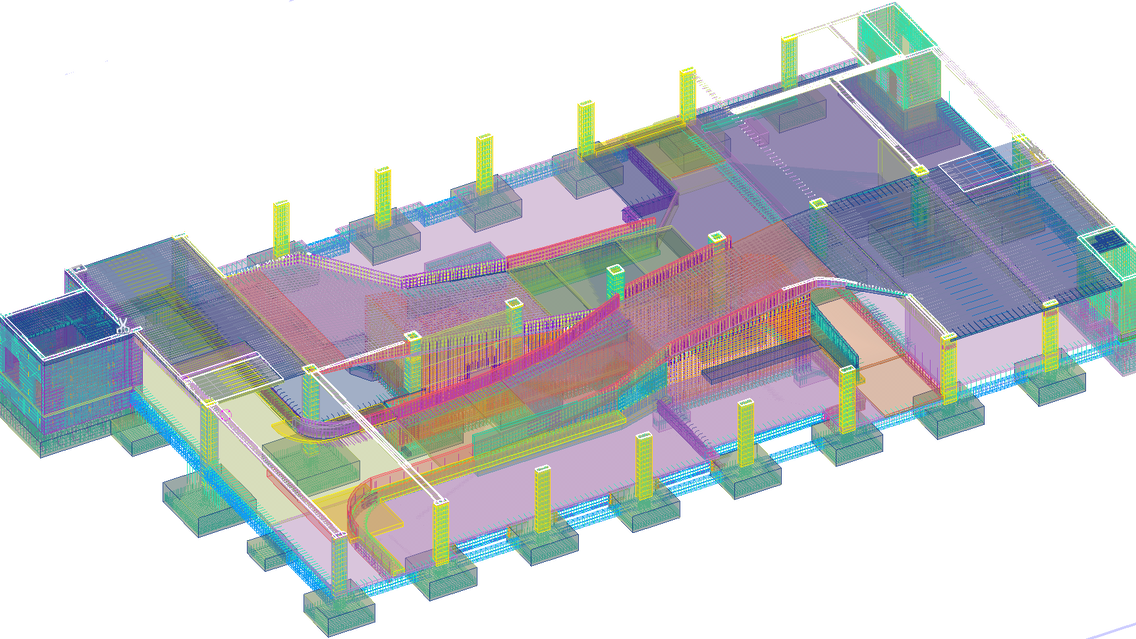
Best free BIM 3D Model review tool
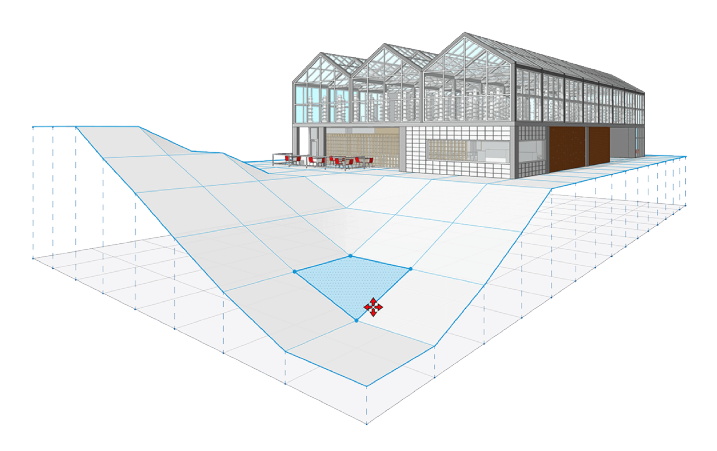
Best BIM software for 3D Modeling, Renders, Drawings
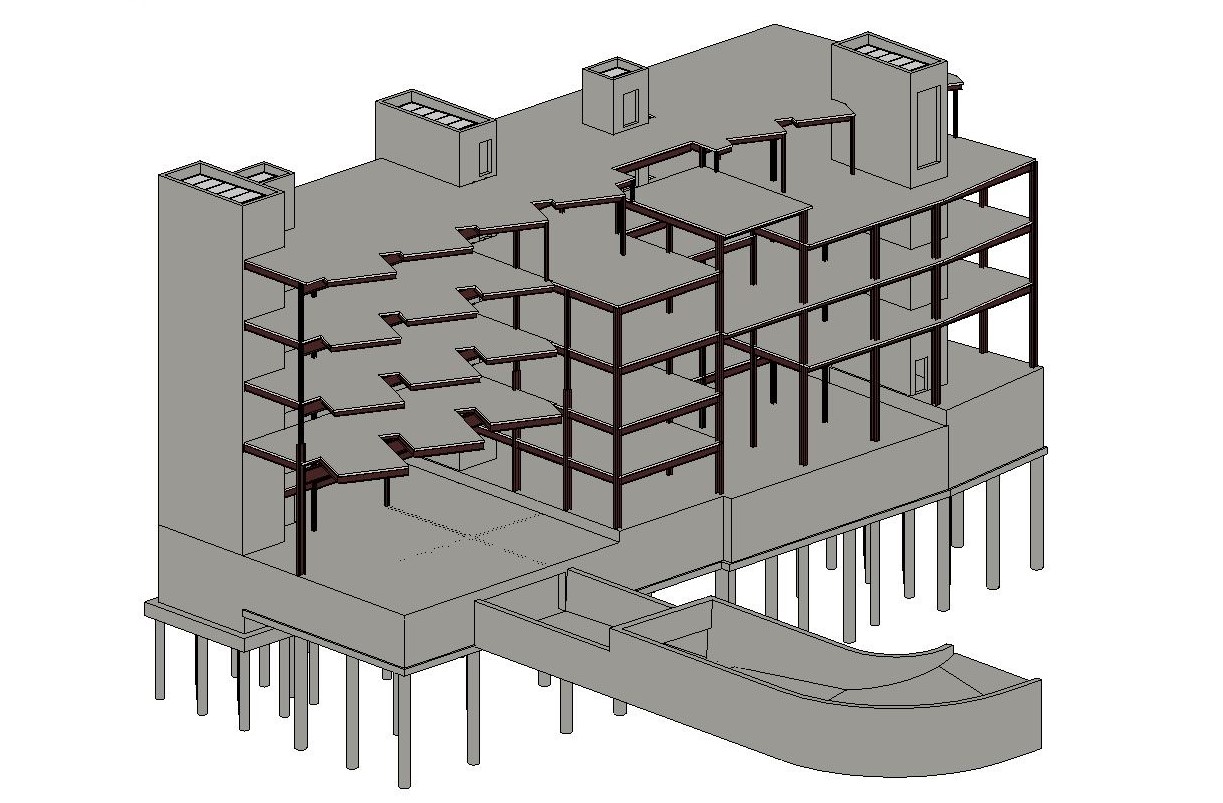
BIM Software to review an Scan based models
What Is Building Information Modeling (BIM) Software?
BIM software provides a model-based process used for the planning, organization, design, and management of buildings and infrastructures by the construction industry. The software collects data and presents a real-world demonstration of buildings and infrastructure before they are constructed, during construction, and after they are completed.
To achieve its goals, BIM software must assist construction industry professionals in completing the many tasks required to create a structure. For example, it must facilitate collaboration and communication, provide tools for taking theoretical ideas and making them concrete, and explain what each phase of the project will cost.
Overviews of The 7 Best BIM Software
1. Revit – Best BIM Software for 3D Modeling, Quantification, and Drawings
Autodesk Revit is one of the most widely used BIM software for architecture, structure, and MEP design.
It enables users to create parametric 3D models, generate construction drawings, and extract accurate quantity takeoffs.
Its interoperability and collaboration features make it a key tool in the AEC industry.
2. Navisworks – Best Software for 4D Simulation, Clash Detection
Autodesk Navisworks is used for project coordination, clash detection, and 4D construction sequencing.
It integrates models from various software formats, helping teams visualize project timelines and detect conflicts before construction begins.
Essential for large-scale projects where multiple disciplines need coordination.
3. ArchiCAD – Best BIM Software for 3D Modeling, Quantification, Drawings
Developed by ArchiCAD is a BIM software designed mainly for architects.
It provides intuitive tools for 3D modeling, documentation, and collaboration.
Known for its strong design capabilities and efficiency in handling complex architectural models.
4. Autodesk BIM Collaboration Pro – Cloud-Based BIM Tool for Real-Time Integration of 3D Models
A cloud-based BIM solution that allows teams to work on Revit models in real-time.
Facilitates collaboration among architects, engineers, and contractors, ensuring seamless project coordination.
Includes tools for version control, clash resolution, and model tracking.
5. Tekla BIMsight – Best Free BIM 3D Model Review Tool
A free software by Trimble that allows teams to review, coordinate, and communicate about 3D BIM models.
Helps in detecting clashes, sharing comments, and ensuring project accuracy before construction starts.
User-friendly and widely used for BIM project reviews.
6. SketchUp – Best BIM Software for 3D Modeling, Renders, Drawings
A user-friendly 3D modeling software known for its easy-to-use interface.
Supports architectural design, rendering, and documentation.
Frequently used by architects and designers for conceptual modeling and visualization.
7. ReCap Software – BIM Software to Review Scan-Based Models
Autodesk ReCap allows users to process point cloud data from laser scans and drones.
Essential for integrating real-world site data into BIM workflows.
Used for renovation projects, as-built documentation, and precise 3D model creation.
What Are Some Of The Uses Of Building Information Modeling Software?
BIM software can be used throughout the life cycle of a project. It plays a role in the initial phases, including virtual mock-ups, visualization, and design validation. The software also looks at collision detection/avoidance, partial trade co-, and options ordination, scope clarification analysis.
Some of the tools that the BIM software offers towards the end of a construction project are marketing presentation tools. Other components that the BIM software considers include facility operation, walk-throughs and fly-through, environmental sustainability, sightline studies, and construction sequencing planning/phasing plans/logistics.
What are some of the benefits of the BIM software?
BIM software offers benefits that can be leveraged to improve the building project life cycle within the construction process and building performance after it is handed over to the users. Below, I briefly look at some of the BIM software benefits for architects, structural engineers, project managers, investors, and other players in the real estate sector.
- Real-time Data Update: BIM data integrates the work of the collaborative project team; hence, this enables the incorporation of automatic alteration in details and drawings of a building or infrastructure in case one vital element has been altered. This implies that any change on one element of the design results in other interrelated elements change through parametric modeling (a process of modifying a model’s geometry shape when any dimension value is changed).
- The software makes it possible to send a precise timeline of work resources, deliverables, materials, and all space requirements in the team. Consequently, it allows for an information model that could help all team members understand where any given project stands at any time.
- Geographical Evaluation of the Project Site: BIM software applications produce an analysis of the social and geographic impact the building or the infrastructure has on the construction site. This shows the viability of a given project on a particular site.
- Simulation and Visualization: The package has various simulations that facilitate visualization of all aspects of construction projects – simulations such as the sunlight in different seasons and other weather conditions. Besides, the amount of energy a building requires can also be computed with the help of BIM technology.
- Conflict Resolution
- Perfect Presentation
- Transparency
- Accessibility from Any Location:
What Inspired the Industries To Move Towards BIM Software?
The gradual reduction in working productivity experienced by the construction industry since the ’60s led to the development of tools that ended up building BIM software. This reduction meant more labor hours per contract money amount; thus, labor-saving ideas needed to be generated.
This decline in labor productivity was the result of the fragmented nature of the construction industry due to traditional methods — project delivery approach, 2D Computer Aided Drafting (CAD) technology, and sizes of firms in the construction industry.
The 2D CAD technology didn’t adequately integrate design drawings with cost and schedule. It didn’t sufficiently and effectively support collaboration between the project team; hence, the team – architects, engineers, and construction professionals – had to produce their own separate individual CAD for the stakeholders (contractors and owners) when making presentations. Such designs could easily lead to conflicting information.
Building Information Modeling Software Main Features
- Architectural Modeling: It should help the teams progress in incremental steps leading to the final design. Moreover, it must allow the team to mark with ease and let the correction process be made with various file formats.
- Workflow Process Management: Whether the software offers insights regarding the workflow process according to collected data and history.
- Content and Document Storage: The feature should make sure that the documents are saved in a retrieval system so that whoever wants to use them can find them with ease and optimize knowledge transfer.
- Data Management and Analytics: It should enable the user to manage and analyze data automatically during the entire process of building design. The software must also be capable of generating reports.
- Financial and Accounting: Construction projects can easily shoot over budget when teams have no idea of what different processes cost. Therefore, you want to find software that includes financial and accounting capabilities.
- Collaboration: Project teams thrive when there is collaboration; therefore, you want to ensure that the software you select allows teams to work interactively.
